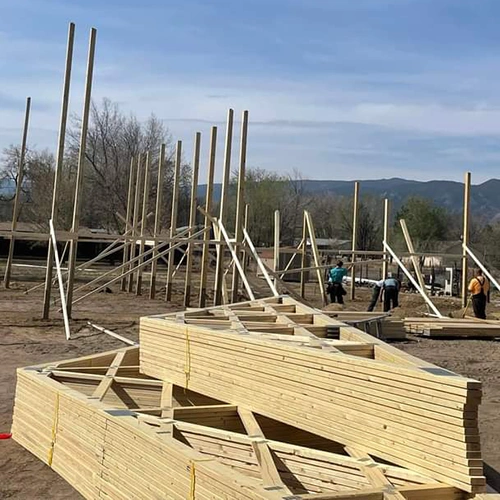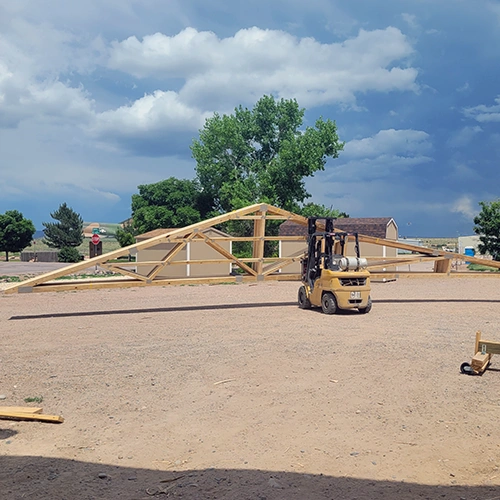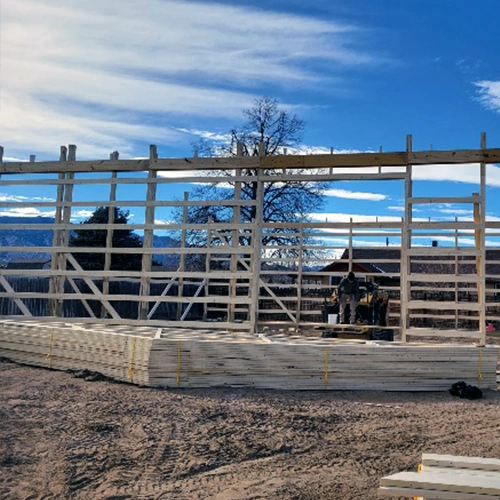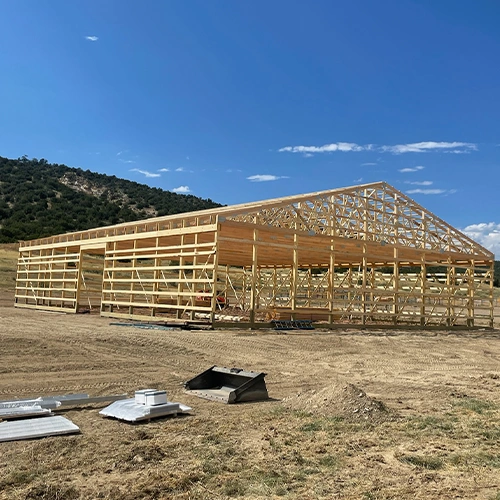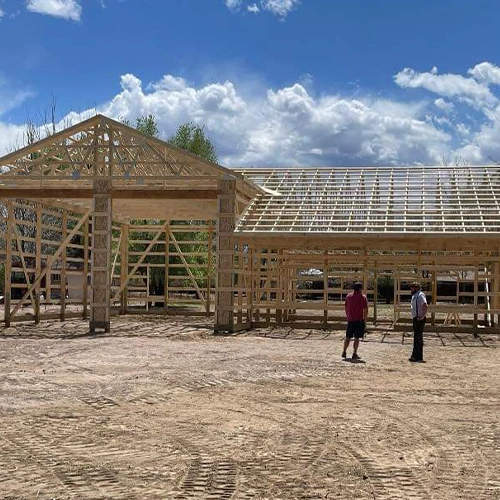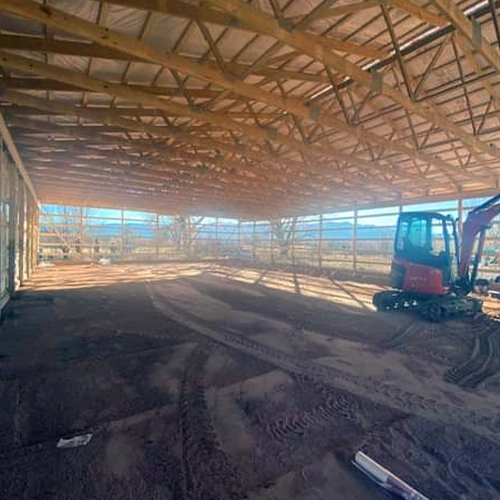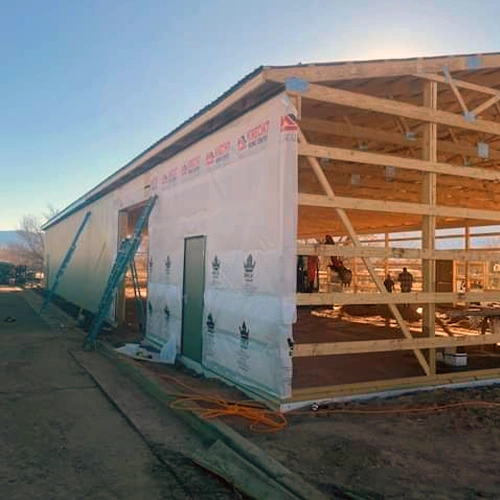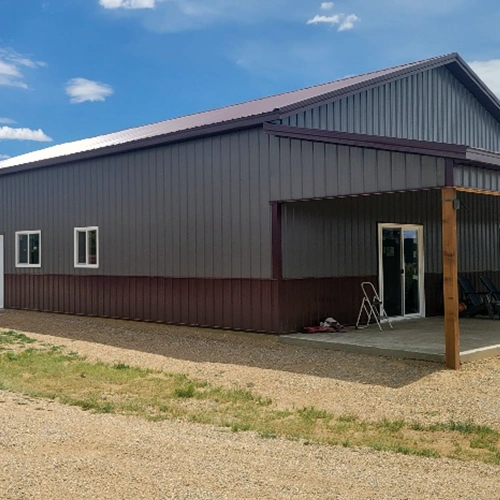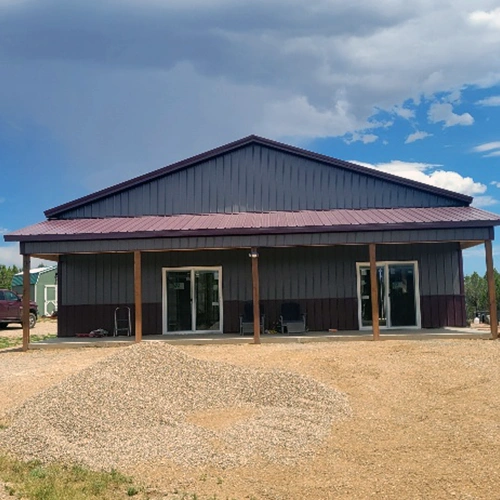
While the initial search for "post frame construction plans" might seem like a logical first step, it's worth considering the advantages of opting for custom pole barn kits, especially for those aiming for efficiency, quality, and personalized design in their projects.
Pole barns, a subset of post frame construction, utilize large poles or posts buried in the ground or secured to a foundation to support the roof. This construction method allows for large, open interior spaces free of load-bearing walls, making pole barns ideal for a variety of uses, from agricultural storage and workshops to residential living spaces like barndominiums.
The appeal of building a pole barn lies in its simplicity and efficiency. However, transforming a set of construction plans into a finished building requires a detailed understanding of construction principles, materials, and local building codes.
Limitations of DIY Construction Plans
In the digital age, the internet serves as a treasure trove for DIY enthusiasts. A quick search can yield countless plans for post frame construction projects, such as pole barns, ranging from rudimentary free sketches to detailed, paid professional blueprints.
However, the convenience of instant access to these resources often masks the underlying challenges they present. Let's delve deeper into these limitations and why a tailored approach, such as custom pole barn kits, often proves more effective and satisfying.
The One-Size-Fits-All Dilemma: Generic Design
The allure of readily available plans is undeniable, yet their generic nature is a significant drawback. Designed to appeal to a wide audience, these plans rarely account for the unique aspects of your site or specific project needs. Local building codes vary widely across regions, encompassing factors like wind, snow load requirements, and seismic activity considerations.
A plan that works in one locale may not pass inspection in another, potentially leading to costly revisions or, worse, a complete redesign. Furthermore, every building site comes with its own set of challenges and opportunities. Factors such as soil type, slope, and orientation significantly impact the design of a stable and functional structure. Generic plans cannot fully anticipate or adapt to these conditions, often leading to suboptimal layouts or the need for extensive modifications.
The Quest for Quality: Material Selection
DIY plans typically include a list of required materials, offering a blueprint for the ambitious builder. However, sourcing these materials presents its own set of complications. The quality of lumber, metal, and other components varies dramatically, and the ability to discern high-quality materials is crucial.
Additionally, the specified materials might not always be readily available locally, or they may not fit together as seamlessly as expected, introducing delays and frustration into the building process. The challenge is not just in acquiring the materials but ensuring they are compatible and meet the performance standards necessary for a durable and safe structure. This aspect of DIY construction often requires expertise and experience beyond the scope of many hobbyists.
Skill Level Considerations: The Range of Required Expertise
Embarking on a construction project from plans requires a diverse set of skills, from understanding architectural drawings to executing complex framing techniques. While many DIYers possess a commendable array of abilities, the breadth of expertise needed to bring a post frame building from plans to completion is considerable.
For instance, framing a structure involves precise measurements and cuts, a thorough understanding of load distribution, and the skill to ensure everything is level and square. Roofing, meanwhile, not only demands an eye for detail and balance but also knowledge about waterproofing and insulation techniques. These skills take time to develop and can be daunting for those new to large-scale construction projects.
Custom Pole Barn Kit Solution
In light of these challenges, custom pole barn kits from providers like Post Frame Plus offer a compelling alternative. These kits are tailored to the specific needs and conditions of your project, ensuring compliance with local codes, optimal site adaptation, and the inclusion of high-quality, compatible materials.
Furthermore, they come with detailed instructions and support, bridging the gap between ambition and ability, and allowing DIYers of varying skill levels to successfully complete their projects.
Choosing a custom kit over a generic plan not only mitigates the risks associated with material selection and skill level demands but also ensures that your project is as unique as your vision, built to last, and compliant with all local regulations. This approach transforms the building experience from a potential ordeal into an enjoyable journey, culminating in the satisfaction of having constructed a space tailored precisely to your needs and desires.
Tailored to Your Needs
Unlike one-size-fits-all plans, a custom kit from Post Frame Plus is designed around your specific requirements and preferences. This means every aspect of the kit, from dimensions to door placements, is aligned with your vision and the intended use of the barn.
Quality Materials and Engineering
Each kit comprises high-quality materials, engineered wood trusses, and precisely fabricated components, ensuring your pole barn is durable and meets all necessary building codes. The advantage here is clear: there's no guesswork in material quality or compatibility.
Comprehensive Support
Perhaps the most significant benefit is the level of support offered. Post Frame Plus doesn't just hand over a stack of materials; they provide detailed instructions, offer advice, and can connect you with contractors familiar with their kits for assistance or complete build solutions.
Making the Decision
For the DIYer, choosing between a set of construction plans and a custom pole barn kit comes down to balancing the desire for a hands-on project with the practicalities of construction. Kits offer a streamlined, less stressful path to a finished product that reflects your personal touch without the pitfalls of sourcing materials and interpreting plans.
While the allure of building from scratch will always have its charm, the modern approach to DIY construction acknowledges the value of time, the importance of quality, and the satisfaction of customization. In this context, custom pole barn kits from Post Frame Plus represent not just a simplification of the process but an elevation of the DIY ethos, marrying the pride of DIY with the assurance of professional quality and support.
As the construction landscape evolves, so too do the tools and services available to the DIY community. Custom pole barn kits offer a progressive alternative to traditional construction plans, providing a practical, personalized, and quality-assured pathway to achieving your construction goals. Whether you're a seasoned builder or a weekend warrior, these kits open up a world of possibilities, ensuring your project starts on solid ground and ends with a structure you can be proud of.
e-Modeler System
Dreaming of designing your own post frame building? With Post Frame Plus, that dream becomes a reality with our cutting-edge e-Modeler system. This innovative tool brings the industry's most comprehensive design system right to your fingertips, allowing you to become the architect of your own post frame structure.
Whether you're a DIY enthusiast, a farmer looking for additional storage, or a contractor with specific project needs, our e-Modeler is your gateway to custom-building perfection. Here’s what you can do:
Design Your Building
Start with a blank canvas and bring your vision to life. Customize the size, layout, and appearance of your post frame building directly through our portal. We believe in putting the power of design in your hands. Our e-Modeler does just that, allowing you to explore endless possibilities without needing technical drafting skills.
Automatic Framing & Cut Lists
Our system doesn’t just help you design; it builds a precise cut list for sheathing and trim, and automatically frames your structure, ensuring accuracy and saving you time. Design at your own pace, from the comfort of your home or office. Once you’re ready, you can submit your design for an instant quote and even place your order online.
Instant Construction Drawings
With a few clicks, generate detailed construction drawings for your project, streamlining the building process. Eliminate guesswork and reduce errors with automated processes that ensure your project is not only feasible but perfectly tailored to your requirements.
Real-Time 3D Modeling
Watch your design come to life with real-time 3D modeling. Update and tweak your design with our menu-driven prompts for a truly personalized experience.
Ready to Start?
Embrace the future of post frame building design with Post Frame Plus. Our e-Modeler system is not just a tool; it’s your portal to creating the structure you need, exactly how you envision it. Dive in and start designing today. Compete with confidence and bring your project from concept to completion with ease and precision.

